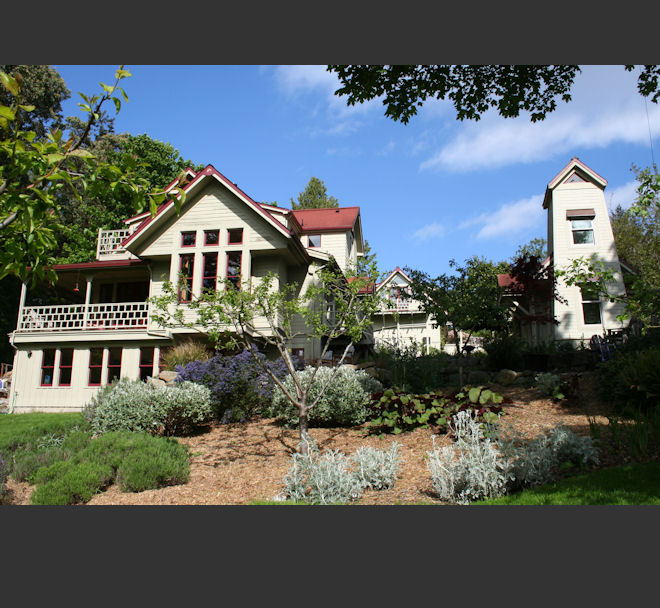Baker / Ray Residence & Studio |
Publications:
Awards:
This 1904 Victorian cottage is one of very few that remains on BainbridgeIsland. It was always the original owner’s hope that the cottage would be preserved. We purchased the property with every intention of maintaining the original cottage nature of the house.
For preservation to be possible, first and foremost a real foundation had to be added. The thermal envelope of the house had to be enhanced as well.
For the house to function in the long term for us, a new kitchen, master bath, guest accommodations, and studio office was necessary. To preserve the cottage nature of the original, a “compound” design was developed for the site. Small additions to the cottage were added, as well as a new basement. The guest accommodations were incorporated in a separate guesthouse, and the studio office was incorporated in a separate garage / studio / garden storage structure. The placement of the buildings all had the intended outcome of a private garden courtyard that is also part of the entry experience.
The design was fulfilled by three distinct construction phases, while living and working on the site.
Photos: BBA















